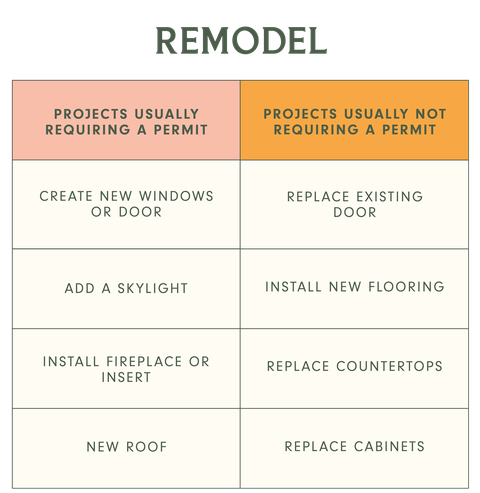A Newbie’s Guide To The Permits Needed For Remodeling
If you’re planning a big project, get your paperwork in order.
About 98 percent of the population never has to think about building permits. We can live blissfully unaware of the process, happy that someone in the local government has come up with codes to make sure walls stay up and floors don’t collapse beneath us. But if you’re remodeling your home, you may very well need approval of the project in the form of a permit.
Home renovation permits are issued by your local building department. They ensure a building inspector has reviewed your home improvement plans and they meet local ordinances and building codes. Basically, it’s your guarantee that the project adheres to codes and is built properly.
“Codes have been adopted to ensure that structures are safe and consistent,” says David Kriesel, a building inspector in Shakopee, Minn. “We inspect projects that require a permit, but we don’t go out and look at houses and tell you what the problems are, like if you see black mold. I’m here to approve projects for code compliance.”

If you’re tackling the project yourself, you’ll apply for the permit. If you’re hiring a contractor, have that person get it. The person named on the permit is responsible for the work and meeting codes, so that should be the contractor you’re paying to do the work.
Not all projects require one, and there’s no one-size-fits-all rule. Requirements can change by city, so just because a friend of yours didn’t need a permit doesn’t mean you won’t. If you’re not sure if you need one, call your local inspector and ask. It’s better to be safe, and the call could save you a lot of time, money, and hassle.
What happens if you jump into a project without a permit—or if you get caught without one? You could face a fine, have an inspector shut down your project, and then be required to obtain the permit at a higher fee; you could also be forced to take down everything you’ve built so far. Furthermore, you might be in violation of your homeowner’s insurance, which could void the policy.
So yeah, you don’t want to start swinging a hammer or knocking down walls without one. Here’s how you go about it.
Complete a permit application
As always, the paperwork is the first step. To make it easy, some cities even let you do this online.
Share your plans
For bigger projects, you’ll need blueprints. Inspectors may need several days to review and approve the plans. For a deck project, for example, inspectors look to ensure it’ll meet codes for footing depth, railing spacing, and weight supported, which means they’ll want to know the fasteners being used, post sizes, joist sizes, and more.
Pay the fee
Yep, permits cost money. Fees vary, but typically start at $50 for installing a fence to several hundred dollars for a room addition.
Post the permit
Once you have the paper, post it where it’s easily visible for an inspector coming by, like taped in a window. They’ll need to find it during inspections.
Find out when inspections are required
At various stages during the project, an inspector needs to come onsite to verify the work follows the plans and meets codes. It’s important to know when these are required. For example, some cities require holes for deck footings to be inspected before concrete is poured, while plumbing and electrical work inside walls must be inspected before they’re covered with drywall.
Don’t worry (too much) if you fail an inspection
If you don’t pass, you get a redo. You might have to invest more time and money to correct whatever the inspector cited as a problem, but consider it a bump in the road, fix it, and keep moving forward.
Which projects or renovations need remodeling permits? Check out this handy guide below to see if your updates qualify.

About the author